After years without a home to call their own, a single mother and her three daughters settle into a charming Aspen, Colorado, abode with mountain views in every direction
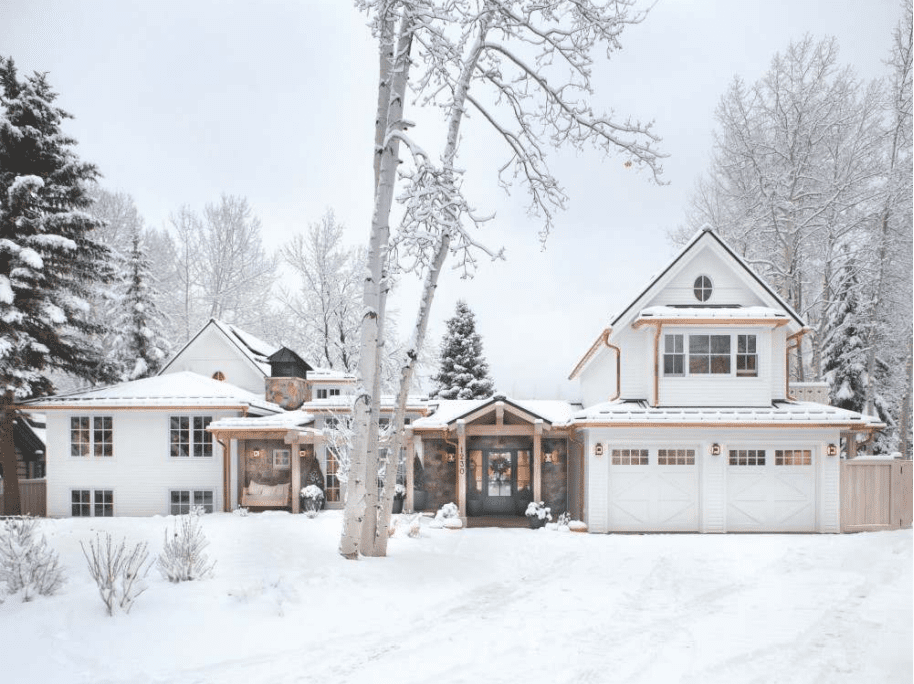
After her divorce in 2012, Ellen Valentine packed most of her things in boxes and embarked on a period of semi-nomadic existence with her three daughters, ultimately moving the family into her parents’ pre-war penthouse condo on Chicago’s tony Gold Coast. For outdoor enthusiasts like them, it was less glamorous than it might sound. “You can’t just
let the kids roam free,” Valentine explains. “We felt stuck.”
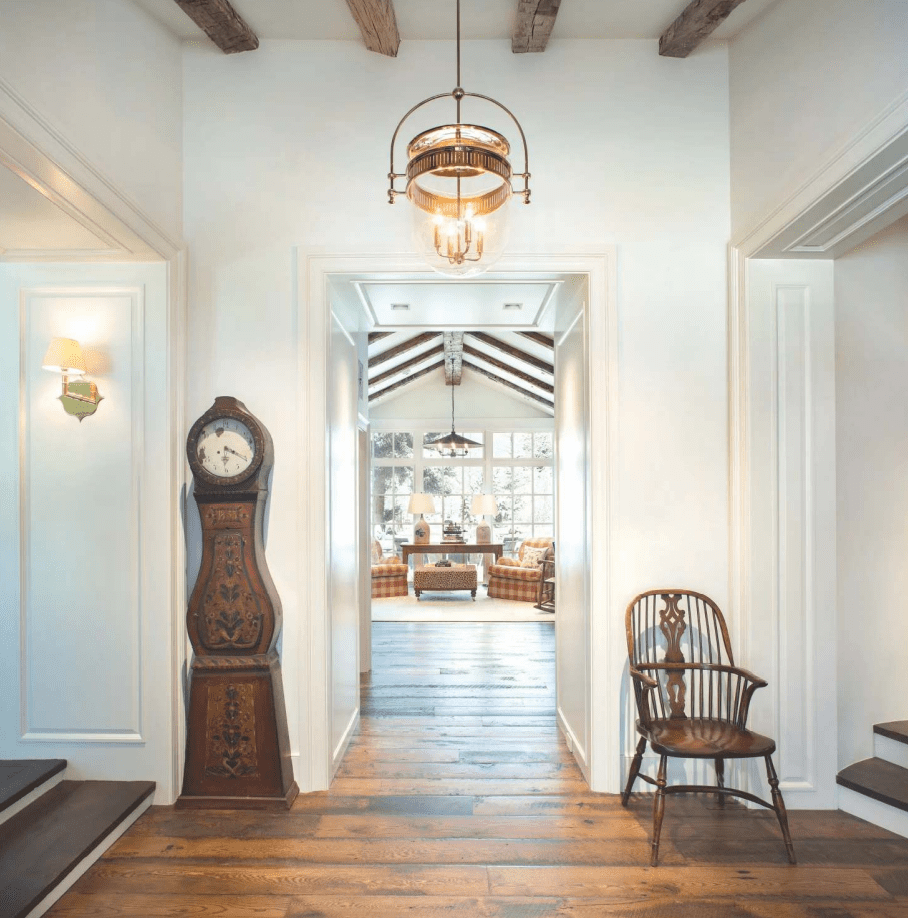
Enticed by easy access to outdoor activities, Valentine and her daughters relocated to Colorado four years ago and soon purchased a 1970s-era split-level home in Aspen with fantastic mountain views.
While the house had a wonky floor plan and numerous other problems, something about it resonated with Valentine. “The previous owners had lovingly cared for it for decades, and it had a really good feeling,” she explains. “We saw fancier houses, but this one felt like a truly loved family home.”
That’s exactly what the family needed after so many months in limbo. After closing on the property, Valentine assembled architect Steve Novy and interior designers Kristin Jensen and Michaele Dunsdon to redesign the house
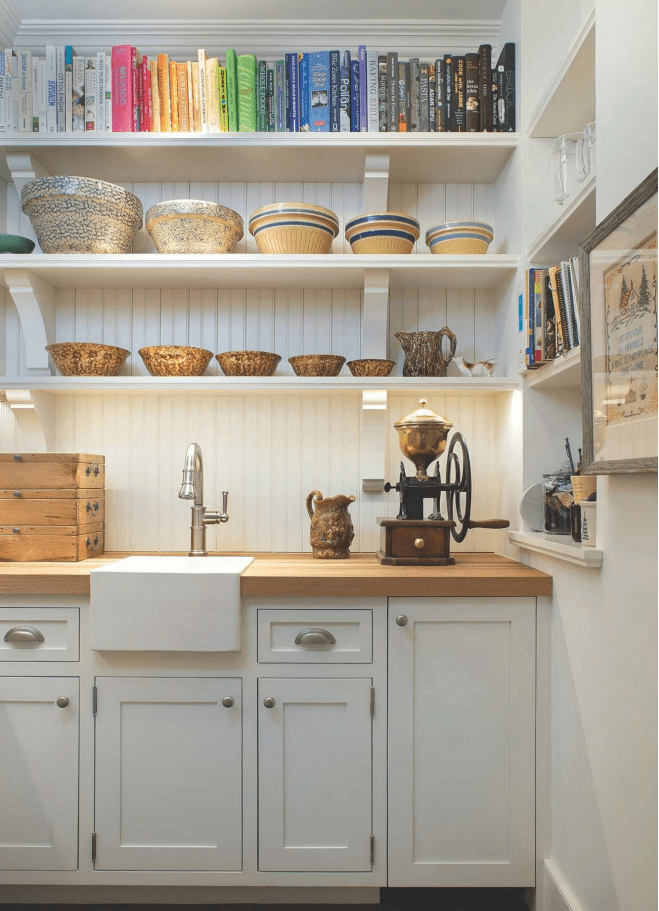
From the outset, Valentine made clear that she wanted something more traditional than the contemporary modern mountain milieu that is so au courant. “I wanted it to feel a little bit of Midwestern and a little bit East Coast,” Valentine explains. “Those are my roots.”
Meeting her objectives, the formerly boxy house has been transformed into a sprawling abode clad with white siding accented by stone detailing, copper gutters and gables with oval windows—one of Valentine’s ideas. “The more minds you have on a problem, the better the solution,” Novy says of his client’s participation in the process.
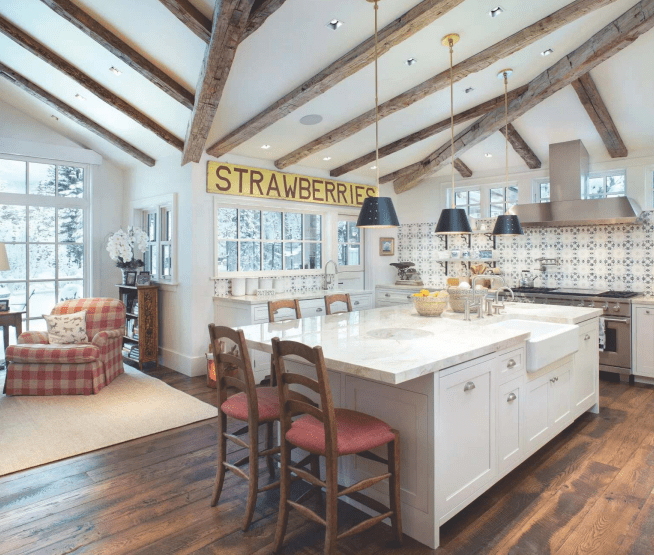
In fact, Valentine was more involved than many clients. When she lived in Manhattan years ago, she would often wander the city, mesmerized by the architecture. One of her favorite spots was the Dyckman Farmhouse Museum, a late-18th-century Dutch Colonial farm that’s now open to the public.
Intrigued, Novy researched the National Archives and found drawings of the historic dwelling’s molding profiles and other interior features, which inspired millwork and other design elements throughout the renovation. “This house has a lot of detail, which modern architecture is getting away from,” he says. “It feels very warm and inviting.”
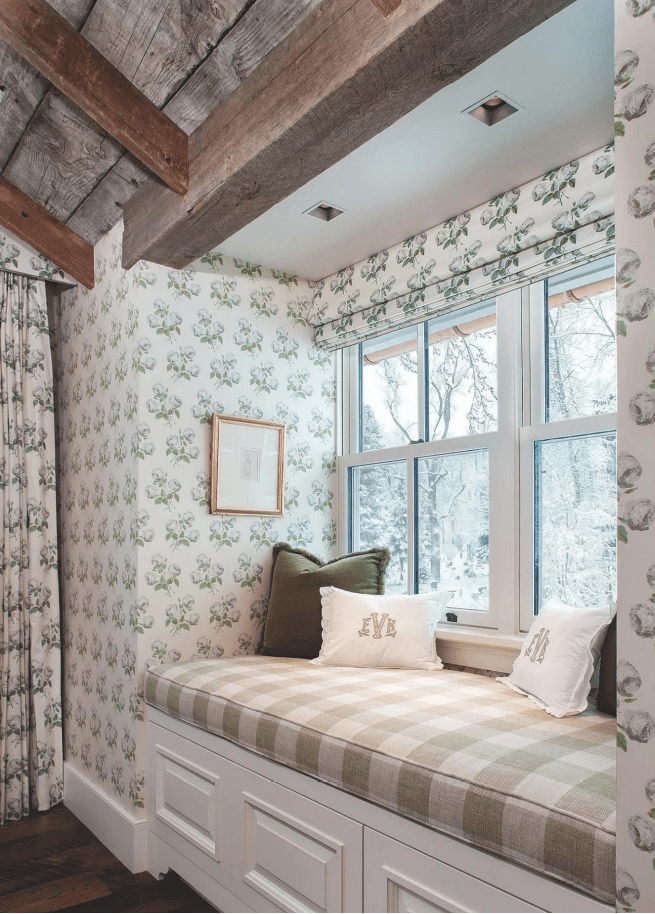
Reclaimed hardwood flooring and salvaged ceiling beams contribute to the welcoming ambience, imbuing even the newly added space containing the kitchen and family room with the traditional feeling Valentine envisioned.
Juggling different meal requests from each of her three daughters is a breeze in the space, which sports thick white quartzite countertops and an eye-catching gray-and-white-patterned terra cotta tile backsplash. “We wanted that to be impactful and eye-catching,” designer Dunsdon says.
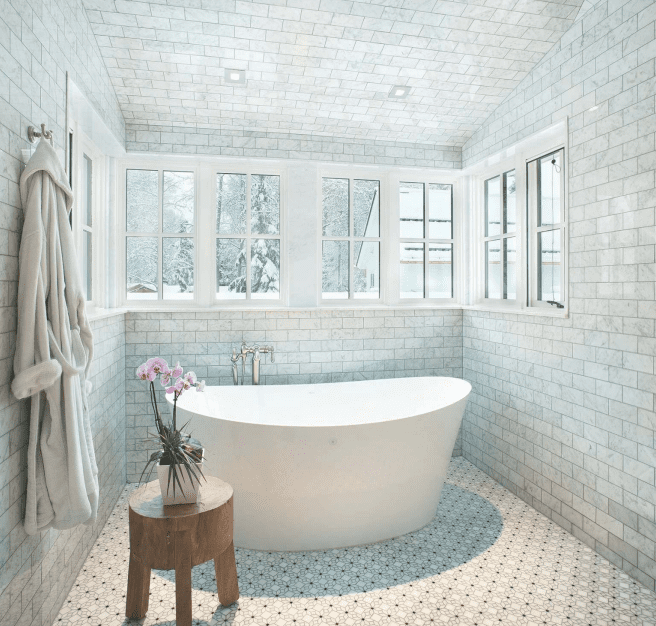
While Valentine prepares a meal, her daughters will often gather in the adjacent family room, where a pair of plush chairs covered in red-and-white plaid take advantage of both the fireplace and a jaw-dropping view of Red Mountain through the rear windows—a favorite spot for the entire family.
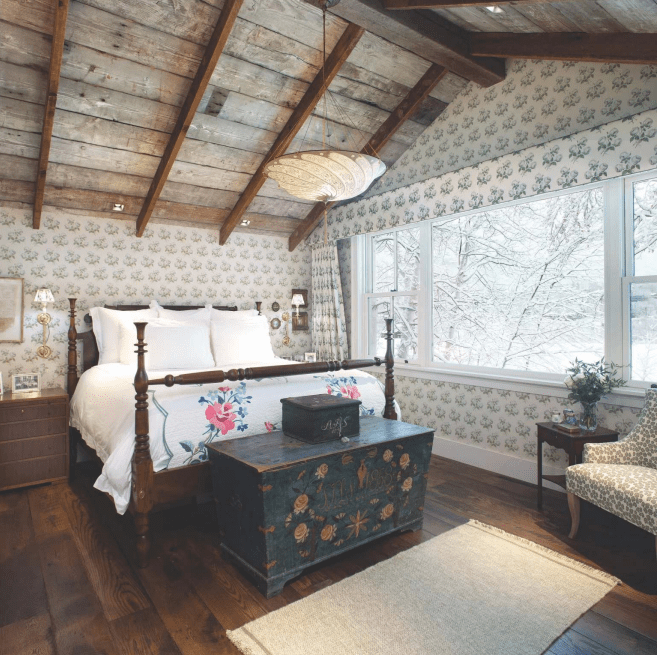
The bedrooms are equally well-detailed. In the owner’s suite, a white-and-green wallcovering with a cabbage rose motif plays off of the rustic wooden ceiling with exposed beams. A newly added window niche with a plush cushion in a plaid print makes a delightful spot to relax with a thick novel. “To walk into this house is to feel like you’ve arrived somewhere special,” designer Jensen explains.
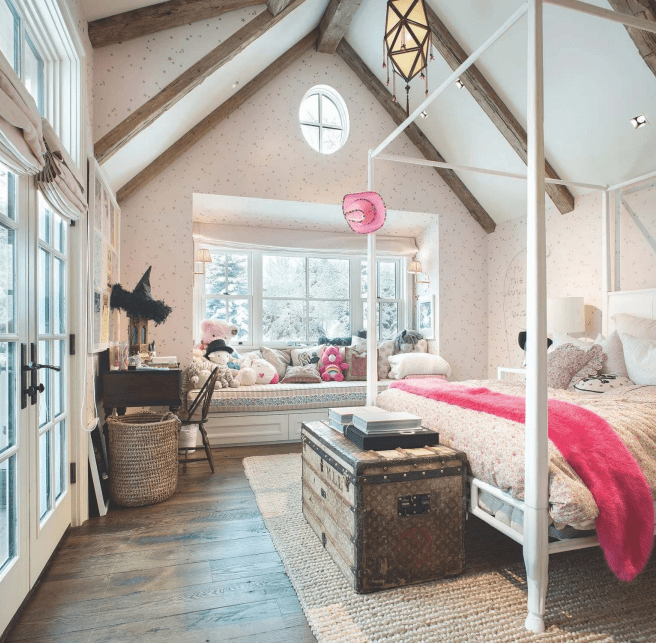
After bouncing around from apartment to apartment for years, the Valentines finally retrieved their things from storage, finding treasured possessions the teenaged girls had not seen since they were young–the final step in turning a house into something a bit more intangible. “That was another happy moment,” Ellen Valentine says. “This house is truly a home.”

FEMININE TOUCH
This project was a departure for architect Steven A. Novy and interior designers Kristin Jensen and Michaele Dunsdon, who have juggled more masculine modern mountain manses of late. By contrast, client Ellen Valentine envisioned a traditional Dutch Colonial home with a multitude of color, patterns and curvaceous antiques. “Every design should have male and female elements,” Novy says.
1) In response to Ellen’s sketch on the elevation drawing, for example, Novy added oval windows to the gables. “She said later that she never imagined that we would actually use them in the design,” Novy says. 2) In addition, a nod to the family surname, heart motifs can be found throughout, including the shape of the cedar shingles in the gables, heart cutouts in
a balcony railing over the garage and custom wrought-iron fireplace tools–just a few of the many examples. 3) A wall covering depicting cabbage roses likewise introduces a feminine sensibility to the owner’s bedroom, where a new window seat covered in a coordinating plaid fabric creates a spot to relax and take in the view. “This project was about attention to detail, and I enjoyed every minute of it,” Jensen says, noting they rarely have an opportunity to use floral wall coverings these days. “This house is civilized and lovely—a little jewel box.”
DESIGN DETAILS
ARCHITECTURE Green Line Architects (https://greenlinearchitects.com) INTERIOR DESIGN ID Interiors (https://idinteriorsaspen.com/) CONSTRUCTION Regan Construction (https://reganconst.com/) LANDSCAPE ARCHITECTURE Elite Land Design
